Building ADUs and Beautiful Spaces Across the Western Slope.
Get your project consultation and see how we can help!
// Our Story
Beautiful Living Spaces Used as Rentals, Offices, and Guest Suites.
100
Years Of Experience
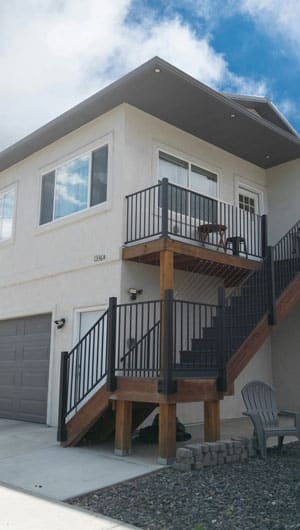
Founded on integrity, reliability, and unwavering commitment to client satisfaction, God’s Country Development is a leading force in the ADU Construction industry. Our journey began with a passion for design, a dedication to precision, and a belief that every project deserves meticulous attention.
With a century of combined construction leadership experience, we formed to provide an unparalleled building experience for every client. God’s Country Development is a licensed General Contracting firm that will take your project from concept to completion with an unmatched level of professionalism, creativity, and integrity. Our processes and systems, paired with our expert team, deliver a building experience.
We are the Western Slopes’ leading ADU builder, building ADUs from Grand Junction to Summit County.
// Services
Building Accessory Dwelling Units (ADUs) designed for investors, homeowners, and non-profit housing providers. Let us design your space or use our existing models.
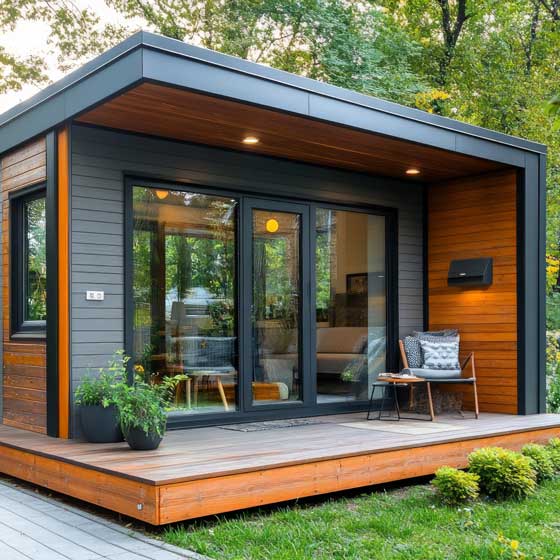
Offices & Extensions
Create extra space on your property for offices, pool houses, and lifestyle.
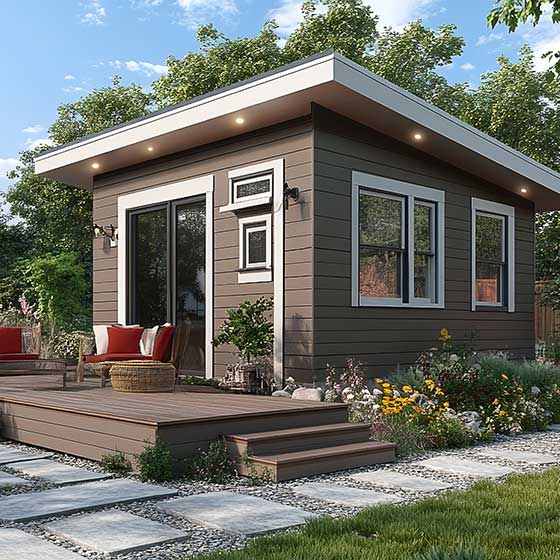
Guest Suites & Carriage Houses
Bring family closer with a custom multigenerational guest suite or carriage house. Designed for your property.
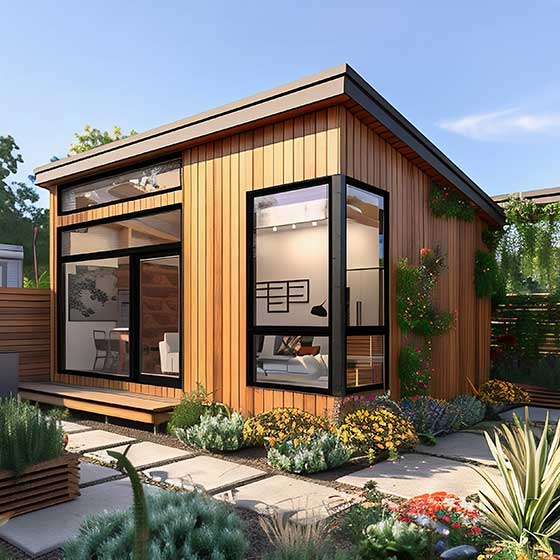
Infill Development
Utilize extra space with a diverse range of infill development options. Let our experience guide you to the best use of your land.
// Latest Projects
Successfully Completed Projects

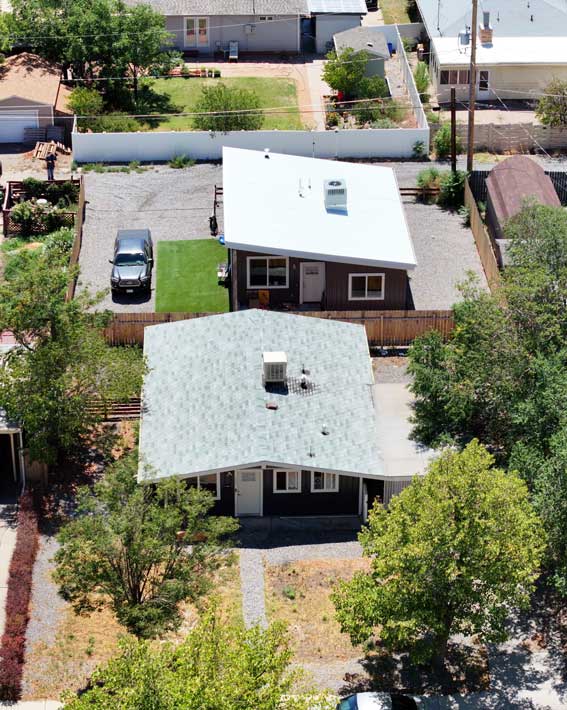
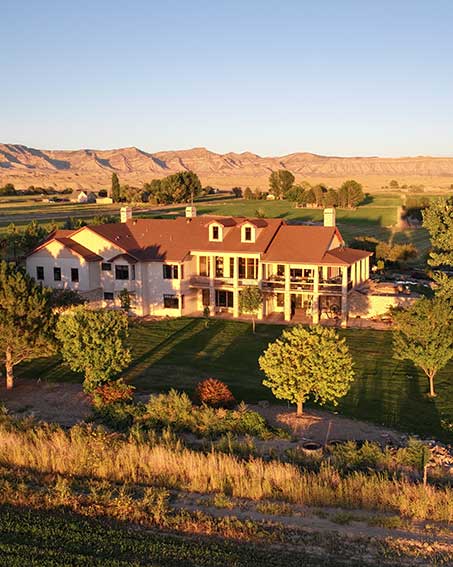
// Our Leadership
God's Country Development Leadership Team

Caleb Blair
Founder & Partner

Brian Dere
Partner
Brian has a passion for design, architecture, and a keen eye for living details in planning. The houses he has built are unique in their innovative approach to modern country living, material uses, and timeless design elements. His keen eye for detail and commitment to craftsmanship are evident in every project, making him a trusted leader in the God’s Country team.
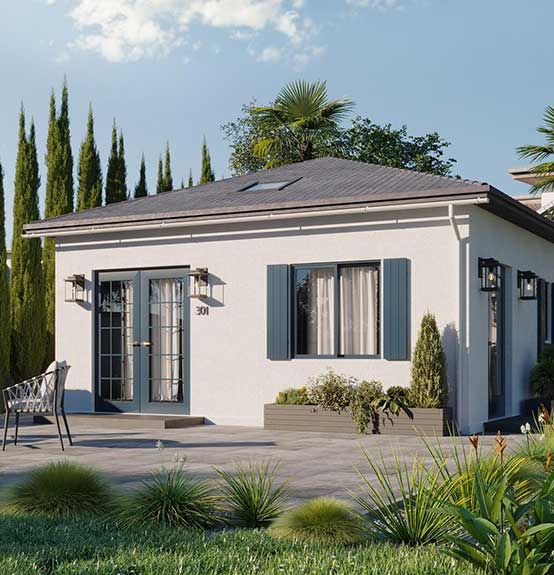
About ADUs
// FAQs
Frequently Asked Questions
What is an ADU?
ADUs are Accessory Dwelling Units, mother-in-law suites, or granny flats that are built onto the land of an existing house. They can be attached or detached. Most commonly, they are built onto the back of underutilized land in downtown lots, where alley access and density allow for a smooth interface between the two. They make great rental units to generate extra income off the property. ADUs also work great for multigenerational living arrangements, bringing family closer to you while still providing privacy for everyone.
Where can I build an ADU?
ADUs are generally allowed within city limits of any town and city across Colorado. Many cities are offering incentives to build them. Give us a call for a stress free consultation, and we will answer all questions you may have. The state of Colorado and municipalities across the state are passing laws to ease regulation on ADUs, encouraging construction, and reducing costs.
Are these modulars?
Seeking an Established ADU Builder?
(970) 753-6006
// Pricing Options
Explore Our Affordable ADU Models
Most Popular
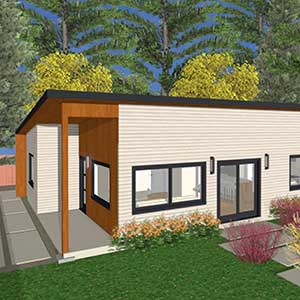
Alpha
//900 Sq Ft

Bravo
//900 Sq Ft
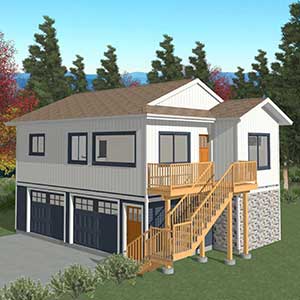
Charlie
//900 Sq Ft
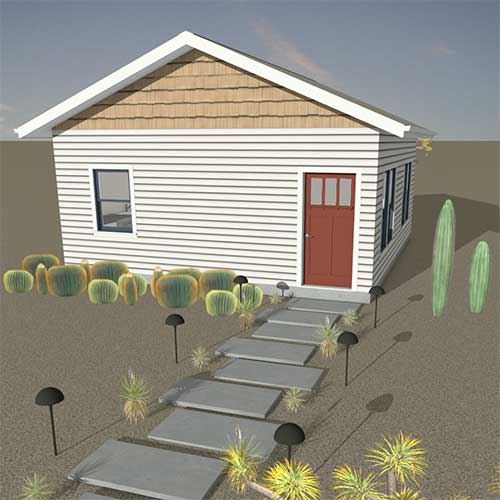
Delta
//450 Sq Ft

Echo
//700 Sq Ft
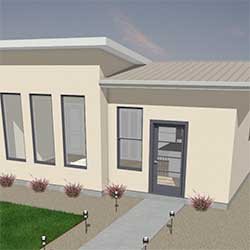
Fox
//600 Sq Ft
* Turn key vertical cost with planning and utility allowances.
Pricing includes standard packages and represents TURN KEY scope of work.
Partnering with Phoenix Haus
Functional Space • Wood-Based • 90% Less Energy Used
We are proud to partner with Phoenix Haus, Colorado's leading prefab company for nontoxic, energy-efficient wood based homes, designed to keep you and your loved one's cozy and healthy for your lifetime and beyond.
Model Shown: Phoenix Haus H2|7 • 700 Sq Ft
// Working Process
Effortless Path to Success Discover Our Workflow
STEP 01

Consultation
Let’s Talk. We will look at your property or portfolio and advise you on the best use for ADUs. Already have an idea? Great, let us know. Schedule your free consultation.
STEP 02
Planning
Utilize one of our models or let us custom design your project. We will furnish full construction documents. We will submit and take the project through all planning and permitting.
STEP 03
Construction
After all planning and clearances are received. We begin building your project. Our ADUs typically take between 90-115 Days to build.
STEP 04
Warranty
At the completion of your project, we walk with you to remedy any items you want repaired or missed to ensure your satisfaction.


