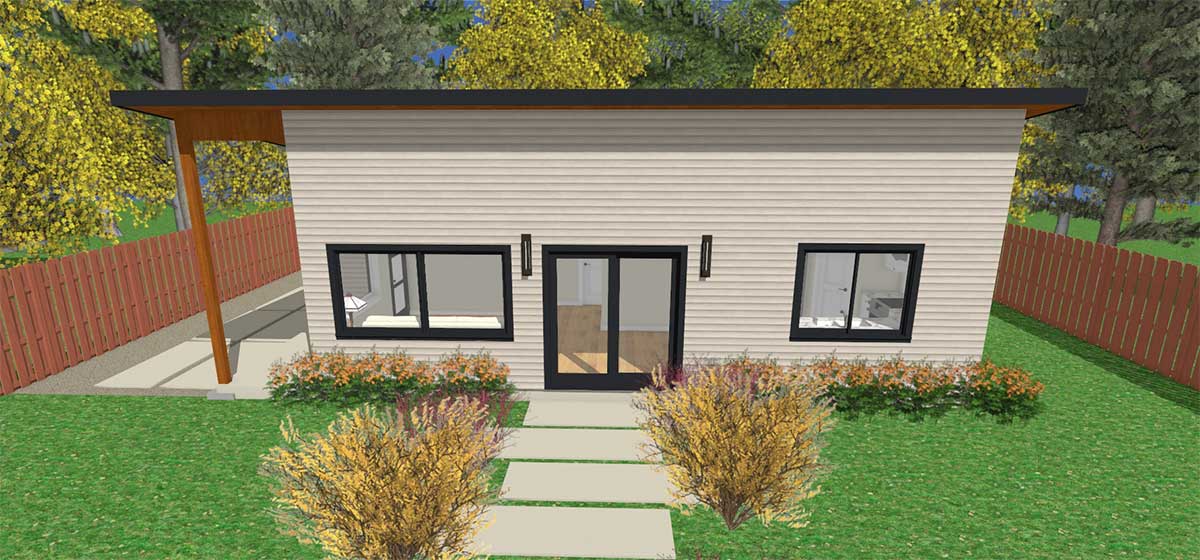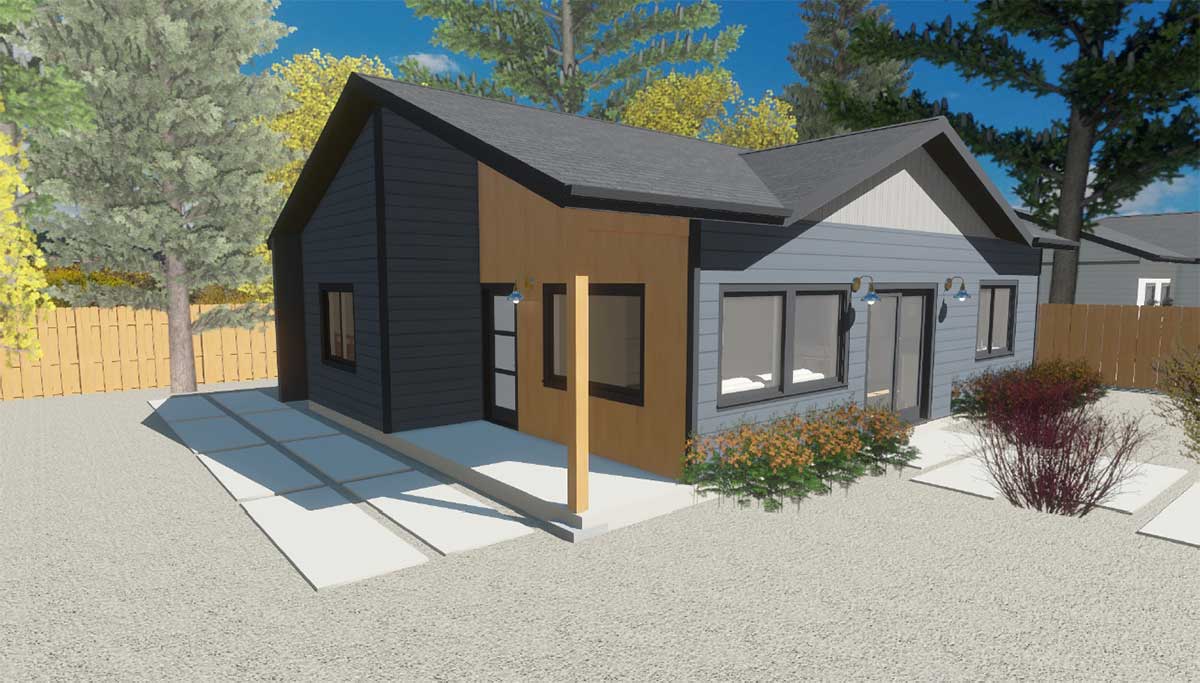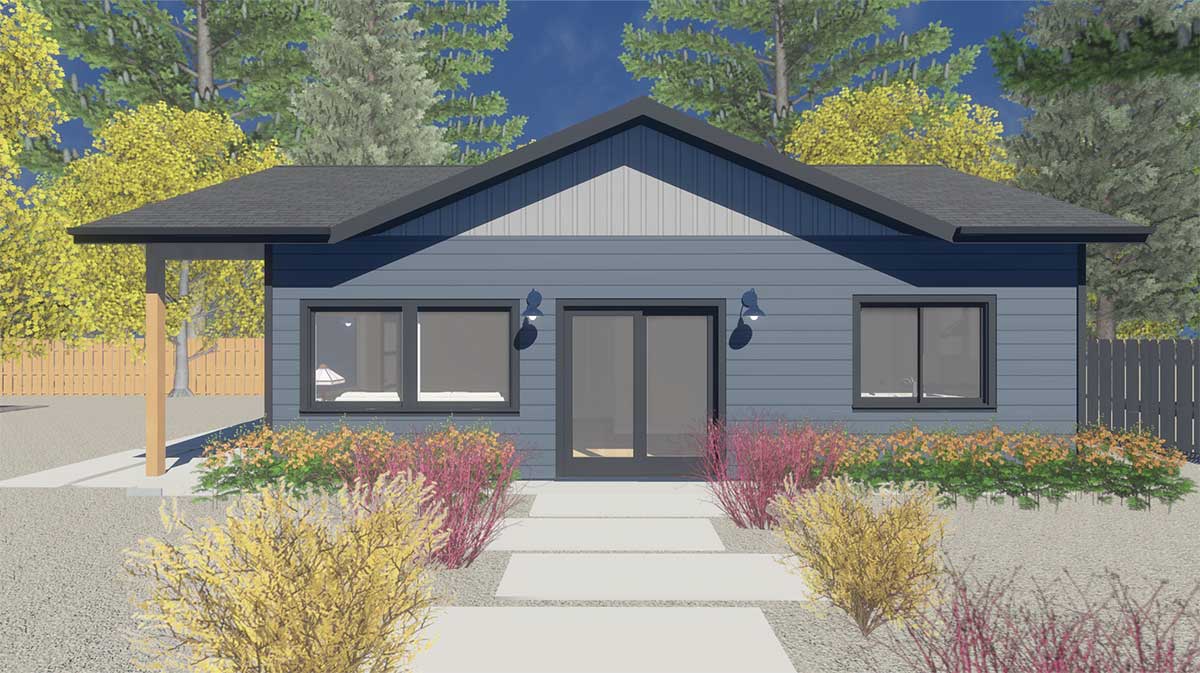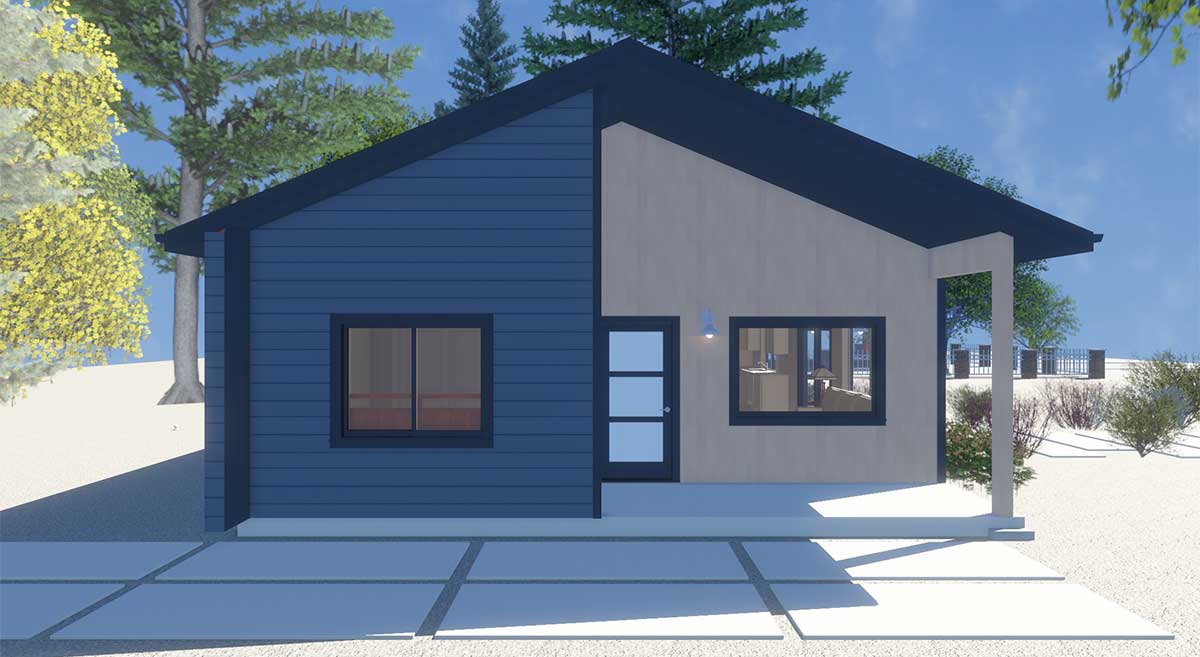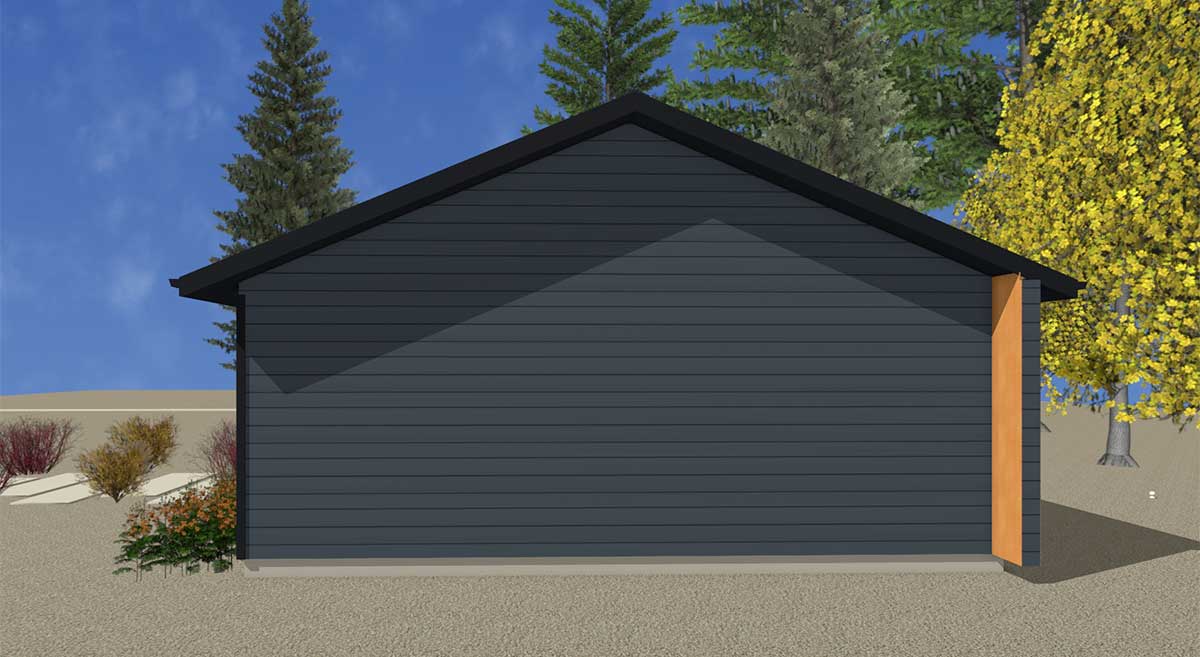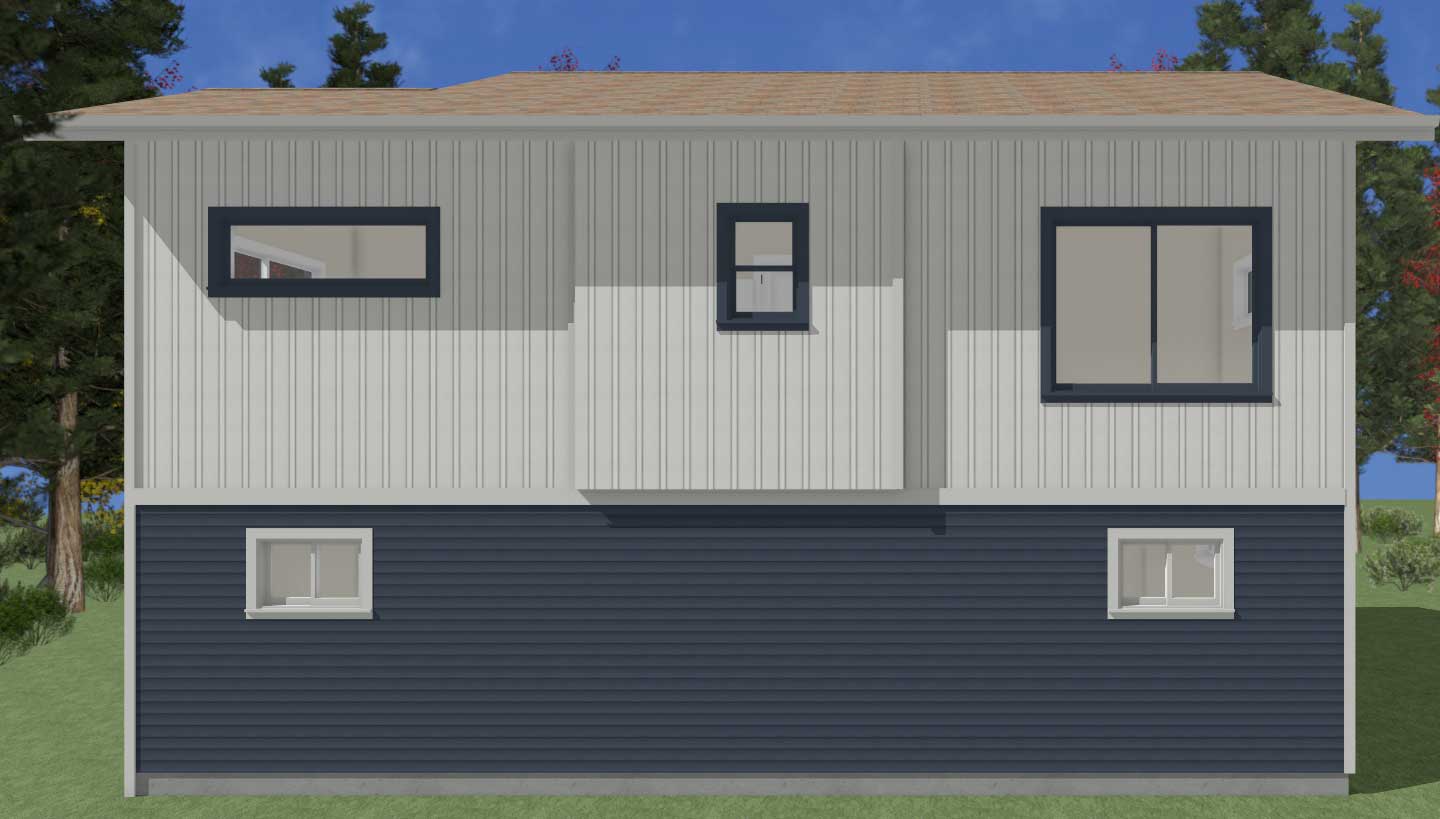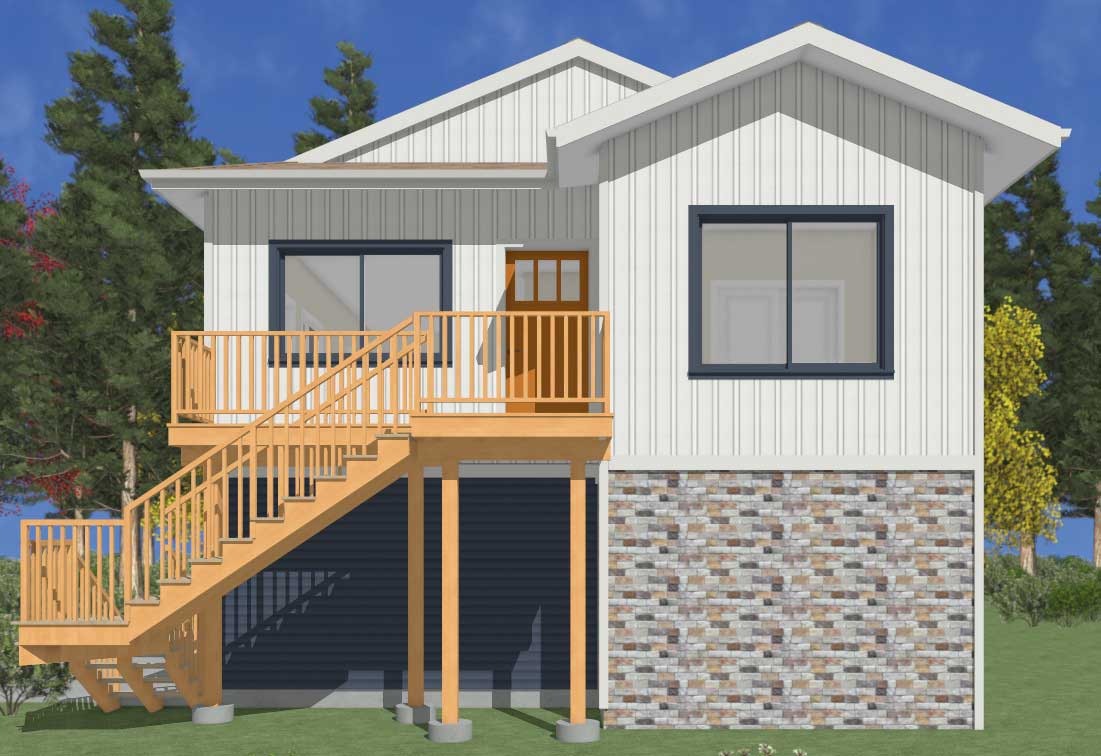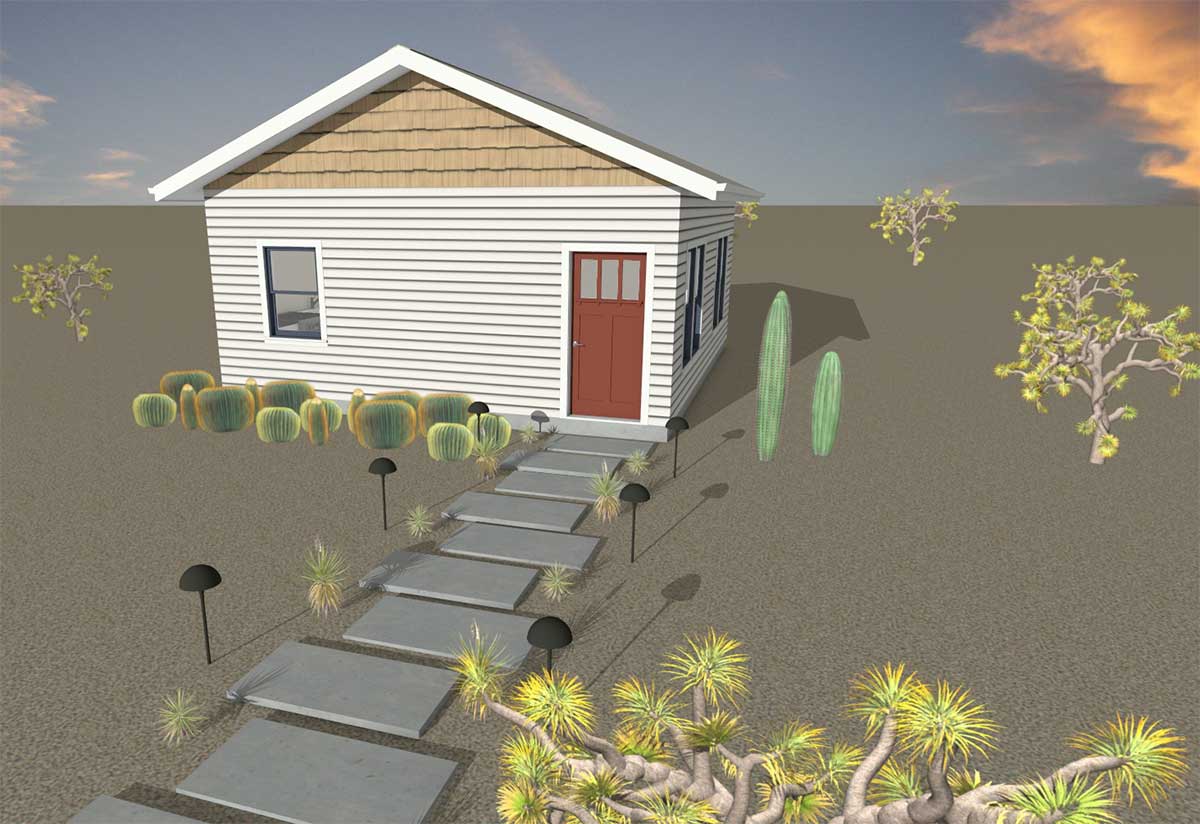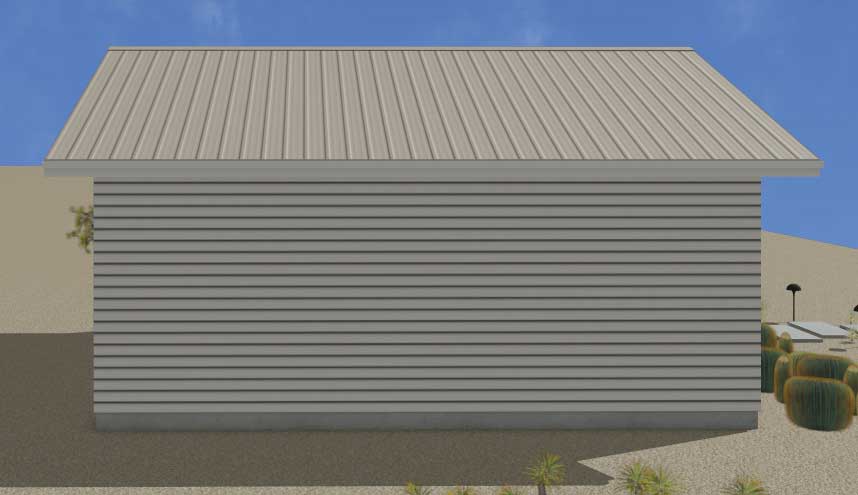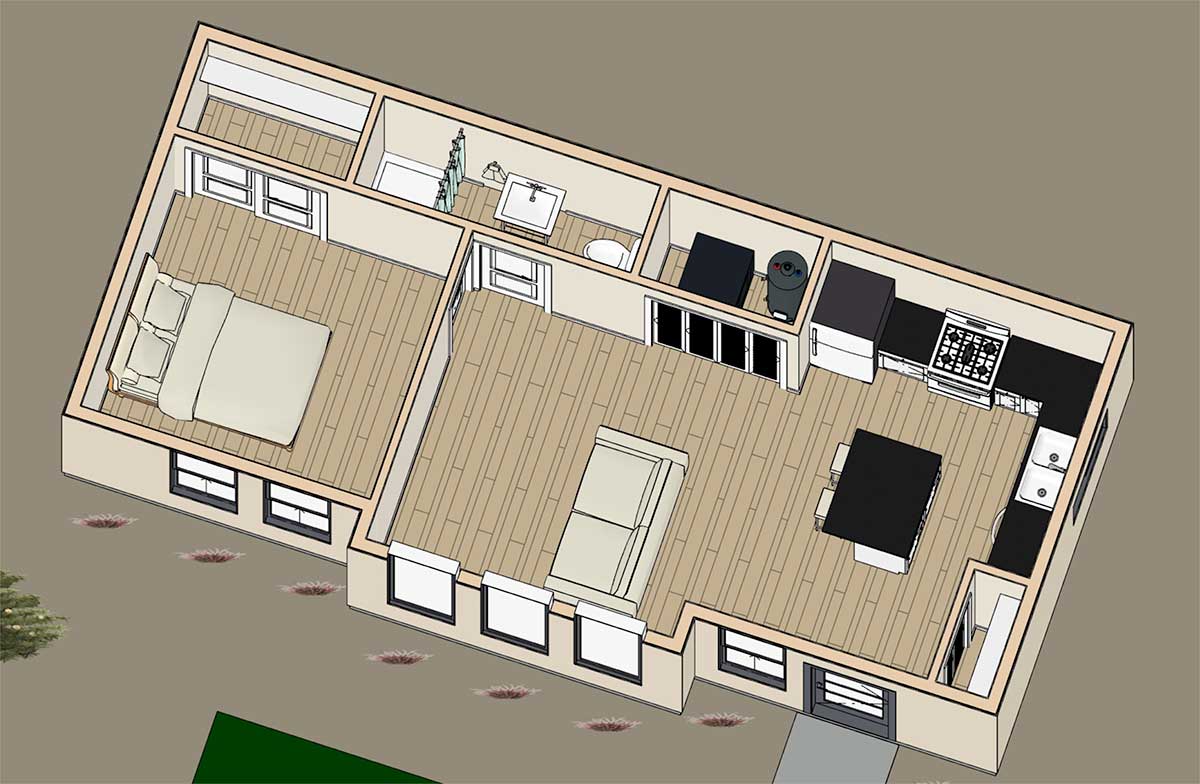ADU Plans
// Pricing Options
Explore Our Affordable ADU Models
Most Popular
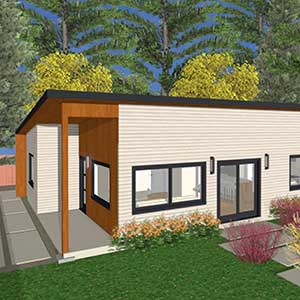
Alpha
//900 Sq Ft

Bravo
//900 Sq Ft
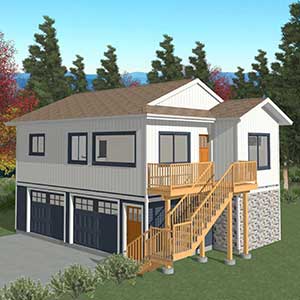
Charlie
//900 Sq Ft
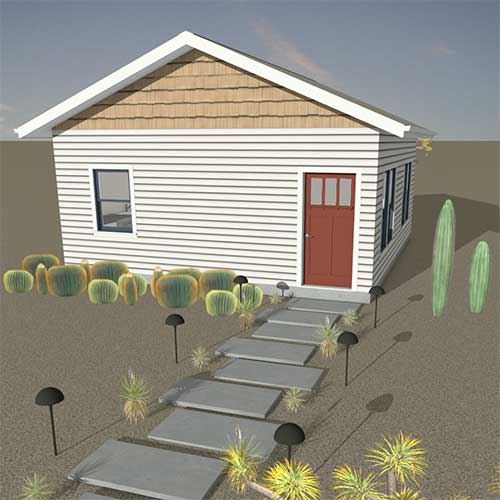
Delta
//450 Sq Ft

Echo
//700 Sq Ft
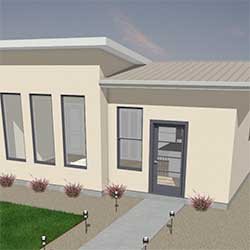
Fox
//600 Sq Ft
* Turn key vertical cost with planning and utility allowances.
Pricing includes standard packages and represents TURN KEY scope of work.
Partnering with Phoenix Haus
Functional Space • Wood-Based • 90% Less Energy Used
We are proud to partner with Phoenix Haus, Colorado's leading prefab company for nontoxic, energy-efficient wood based homes, designed to keep you and your loved one's cozy and healthy for your lifetime and beyond.
Model Shown: Phoenix Haus H2|7 • 700 Sq Ft
Alpha // 900 SF
2 Bedroom, 2 Bath // Starting at $189,000
Turn key scope of work with utility and site work allowances.
- Bamboo LVT or Stained Concrete Flooring
- Mantra Line High-Quality Cabinets
- Quartz Countertops
- Architectural Shingles or Corrugated Metal Roof
- Batten Board Siding: Option for LP Smartside, Stucco, Metal Siding, or Hardie Backer
- Pine Trim
- Moen Brass Plumbing Fixtures
- Aluminum Gutters
- Mini Split Heating and Cooling
Optional Additional Packages:
- Energy Efficiency Package
- Eco Package
- Window and Exterior Upgrades
*Click images to view larger
Bravo // 900 SF
2 Bedroom, 1 Bath // Starting at $194,000
Turn key scope of work with utility and site work allowances.
- Bamboo LVT or Stained Concrete Flooring
- Mantra Line High-Quality Cabinets
- Quartz Countertops
- Architectural Shingles or Corrugated Metal Roof
- Batten Board Siding: Option for LP Smartside, Stucco, Metal Siding, or Hardie Backer
- Pine Trim
- Moen Brass Plumbing Fixtures
- Aluminum Gutters
- Mini Split Heating and Cooling
Optional Additional Packages:
- Energy Efficiency Package
- Eco Package
- Window and Exterior Upgrades
*Click images to view larger
Charlie // 900 SF
2 Bedroom, 1 Bath + Garage // Starting at $233,000
Turn key scope of work with utility and site work allowances.
- Bamboo LVT or Stained Concrete Flooring
- Mantra Line High-Quality Cabinets
- Quartz Countertops
- Architectural Shingles or Corrugated Metal Roof
- Batten Board Siding: Option for LP Smartside, Stucco, Metal Siding, or Hardie Backer
- Pine Trim
- Moen Brass Plumbing Fixtures
- Aluminum Gutters
- Mini Split Heating and Cooling
Optional Additional Packages:
- Energy Efficiency Package
- Eco Package
- Window and Exterior Upgrades
*Click images to view larger
Delta // 450 SF
1 Bedroom, 1 Bath // Starting at $153,000
Turn key scope of work with utility and site work allowances.
- Bamboo LVT or Stained Concrete Flooring
- Mantra Line High-Quality Cabinets
- Quartz Countertops
- Architectural Shingles or Corrugated Metal Roof
- Batten Board Siding: Option for LP Smartside, Stucco, Metal Siding, or Hardie Backer
- Pine Trim
- Moen Brass Plumbing Fixtures
- Aluminum Gutters
- Mini Split Heating and Cooling
Optional Additional Packages:
- Energy Efficiency Package
- Eco Package
- Window and Exterior Upgrades
*Click images to view larger
Echo // 700 SF
2 Bedroom, 1 Bath // Starting at $173,000
Turn key scope of work with utility and site work allowances.
- Bamboo LVT or Stained Concrete Flooring
- Mantra Line High-Quality Cabinets
- Quartz Countertops
- Architectural Shingles or Corrugated Metal Roof
- Batten Board Siding: Option for LP Smartside, Stucco, Metal Siding, or Hardie Backer
- Pine Trim
- Moen Brass Plumbing Fixtures
- Aluminum Gutters
- Mini Split Heating and Cooling
Optional Additional Packages:
- Energy Efficiency Package
- Eco Package
- Window and Exterior Upgrades
*Click images to view larger
Fox // 600 SF
1 Bedroom, 1 Bath // Starting at $165,000
Turn key scope of work with utility and site work allowances.
- Bamboo LVT or Stained Concrete Flooring
- Mantra Line High-Quality Cabinets
- Quartz Countertops
- Architectural Shingles or Corrugated Metal Roof
- Batten Board Siding: Option for LP Smartside, Stucco, Metal Siding, or Hardie Backer
- Pine Trim
- Moen Brass Plumbing Fixtures
- Aluminum Gutters
- Mini Split Heating and Cooling
Optional Additional Packages:
- Energy Efficiency Package
- Eco Package
- Window and Exterior Upgrades
*Click images to view larger
Seeking an Established ADU Builder?
(970) 753-6006
// Our Values
Integrity, Reliability, and Execution.
We believe that our purpose in this life is to serve God. We say what we know, do what is right, and execute to the highest standards. Client satisfaction is our goal.






